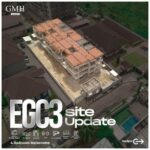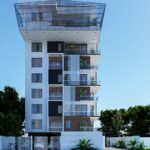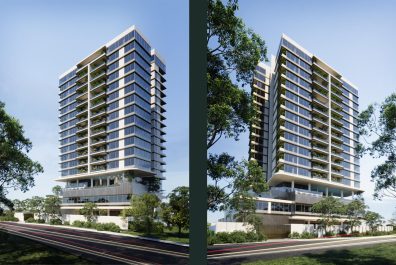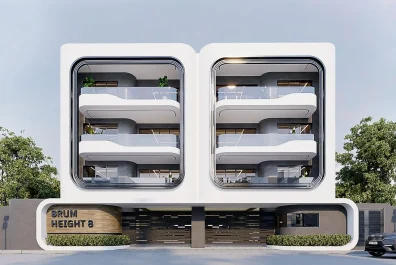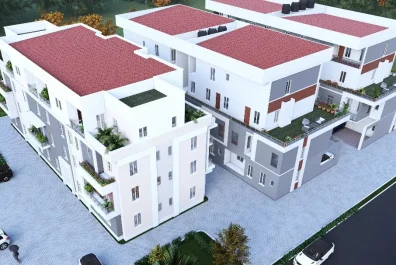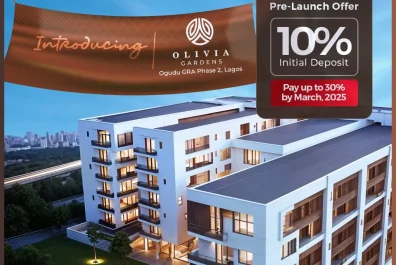- Home
- Properties
- EGC 3 | LUXURY 4 BEDROOM MAISONETTE IKOYI
EGC 3 | LUXURY 4 BEDROOM MAISONETTE IKOYI
Iroko Close, Osborne Foreshore 2, IkoyiOwn Exclusivity: Secure 1 of 4 Remaining Luxury Maisonettes at EGC 3, Osborne Foreshore 2, Ikoyi
Premium 4BR Maisonettes with BQ | Government Consent | Q3 2025 Delivery
Discover Unmatched Elegance at EGC 3, Ikoyi

Imagine residing in one of Ikoyi’s most coveted addresses, where sophistication meets cutting-edge design. EGC 3 is a single-block marvel of 14 meticulously crafted 4-bedroom maisonettes, each spanning 8 floors on a prime 360 sqm plot in Osborne Foreshore 2, Ikoyi. With only 4 units remaining, this is your chance to own a slice of luxury in a neighborhood synonymous with prestige.
Designed for discerning buyers, EGC 3 blends European craftsmanship with Nigerian flair, featuring world-class amenities like a sunken lounge, swimming pool, and Techno Gym. Whether you seek a family sanctuary or a high-value asset, EGC 3 offers government-consent-backed security and proximity to elite developments like The Oak Place and Santo Domingo.
EGC 3 Key Highlights
Why This Property Stands Out
- Ultra-Exclusive Offering: Only 14 units in a single block, ensuring privacy and exclusivity.
- Prime Ikoyi Location: Nestled in Osborne Foreshore 2, minutes from Banana Island, Ikoyi Golf Club, and Falomo Shopping Centre.
- Luxury Finishes: Bosch kitchens, Geberit bath fittings, walk-in closets, and floor-to-ceiling windows.
- Future-Proof Investment: Backed by Government Consent, guaranteeing legal ownership.
- Flexible Payment Plan: 6-month payment schedule with a 50% initial deposit.
EGC 3 Pricing & Payment Plan
Total Price: ₦750,000,000
| Payment Milestone | Percentage | Amount (₦) |
|---|---|---|
| Initial Deposit | 50% | ₦375,000,000 |
| Month 3 | 25% | ₦187,500,000 |
| Month 6 (Completion) | 25% | ₦187,500,000 |
| Total | 100% | ₦750,000,000 |
Note: 6-month plan available. Inquire for extended options.
Floor Plan



EGC 3 Floor Plan Overview
Functional Design for Modern Living
1st, 3rd, & 5th Floors
- Guest Bedroom: 19m² – Spacious private room ideal for visitors.
- Kitchen: 20m² – Modern open-plan kitchen with adjacent Store (40.5m²) for ample storage.
- Dining/Living Area: 28m² – Combined dining and living space for seamless entertainment.
- Circulation Space: 18m² – Open corridors ensuring smooth movement between rooms.
- Terrace: 12m² – Private outdoor relaxation area.
- Special Features: Includes a Lift (2m²) and compact utility zones (e.g., FHI – 0.1m², likely a technical/mechanical space).
2nd, 4th, & 6th Floors
- Master Bedroom: 28m² – Luxurious suite with a Terrace (15–23m²) and en-suite Toilet (8m²).
- Standard Bedrooms: 19–21m² – Well-sized secondary bedrooms with natural light.
- Closet & Box Room: 11–17m² – Dedicated storage solutions for organization.
- Stair Hall: 22m² – Centralized staircase area connecting floors.
- Utility Zones: Includes Toilet (8m²) and compact Lift access (2m²).
Floor Plan Key Highlights
- Smart Layouts: Open-plan living/dining areas and strategic circulation spaces.
- Outdoor Integration: Terraces on multiple floors for private outdoor access.
- Storage Solutions: Large stores, closets, and box rooms for practicality.
- Vertical Connectivity: Lift and stair halls ensure easy access across floors.
EGC 3 Unit Features
Every Detail Crafted for Luxury
- Interior Excellence:
- Fully fitted Bosch kitchen with premium cabinetry.
- Geberit bath fittings and ensuite bathrooms in all bedrooms.
- Spacious walk-in closets and ante rooms.
- 4x4 floor-to-ceiling windows for panoramic views.
- Smart Living:
- Inverter backup system for uninterrupted power.
- Quality security doors with smart access.
- Outdoor terraces for private relaxation.
Shared Facilities & Amenities
Live the Ikoyi Elite Lifestyle
- Security: Automated gate access, CCTV surveillance, and 24/7 manned checkpoints.
- Convenience: Drivers’ lounge, 3 dedicated parking spaces, underground power lines.
- Recreation:
- Swimming pool with sunken lounge.
- State-of-the-art Techno Gym.
- Landscaped gardens and children’s play area.
- Serene aquarium for tranquil moments.
Why Invest in EGC 3, Ikoyi?
Logic Meets Aspiration
- Ikoyi’s Growth Trajectory: Proximity to Eko Atlantic and Lekki Corridor ensures soaring property values.
- Instant Prestige: Address matters—EGC 3 is steps from high-net-worth communities.
- Hassle-Free Ownership: Government Consent eliminates legal risks.
- Rental Potential: High demand for luxury rentals in Ikoyi guarantees ROI.
Frequently Asked Questions (FAQs)
Addressing Buyer Concerns
- Where is EGC 3 located?
- Address: Osborne Foreshore 2, Ikoyi. Nearby landmarks: The Oak Place, Santo Domingo.
- What is the title status?
- Government Consent ensures full legal ownership.
- How many units are left?
- Only 4 maisonettes remain.
- What is the delivery timeline?
- Completion slated for Q3 2025 (currently on the 5th floor).
- Are there financing options?
- 6-month plan with 50% deposit. Custom plans negotiable.
- What security features are included?
- CCTV, automated gates, and 24/7 security personnel.
- Are pets allowed?
- Yes, pet-friendly policies apply.
- Is the price negotiable?
- Fixed pricing due to exclusivity.
- What’s included in the unit price?
- Fully fitted kitchen, Geberit baths, and all listed amenities.
- Can non-residents use shared facilities?
- Facilities are exclusive to residents and guests.
Act Now—Only 4 Units Remain!
Ikoyi’s luxury real estate market waits for no one. With Q3 2025 delivery, secure your maisonette today before prices escalate.
Contact [Your Agency] Now:
📞 Call/ WhatsApp to Schedule a Site Tour: +234 803 396 7980
Property details:
Additional details:
Features:
- 24 hours Electricity
- Air Conditioning
- All Room Ensuit
- All The Rooms Including Kitchen Comes with Central POP Speaker
- Balcony
- Boys Quarter
- CCTV Cameras
- Central Water Treatment Plant
- Designated Parking Space
- Dinning Area
- Drainage System
- Dry land
- Electrical Connection
- Elevator
- Fitted Wardropes
- Fully Fitted Kitchen
- Gas Cooker
- Green Area
- Gym
- Heat Extractor
- Modern Interior Design for The living Room and Kitchen
- Modern Internal and External railings
- Perimeter Fencing
- Play Area
- POP Ceiling
- Security
- Security doors
- Standard Road
- Swimming pool
- Tile Flooring
- Walk in closet










