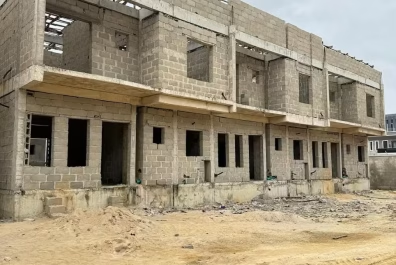- Home
- Properties
- Olivia’s Square | Luxury 2-3 Bedroom Maisonette Osapa
Olivia’s Square | Luxury 2-3 Bedroom Maisonette Osapa
Osapa, LekkiLive in Luxury: Own a 2-4BR Home at Olivia’s Square, Osapa Lekki—Where Waterside Serenity Meets Prime Investment
Discover Refined Living at Olivia’s Square, Osapa Lekki
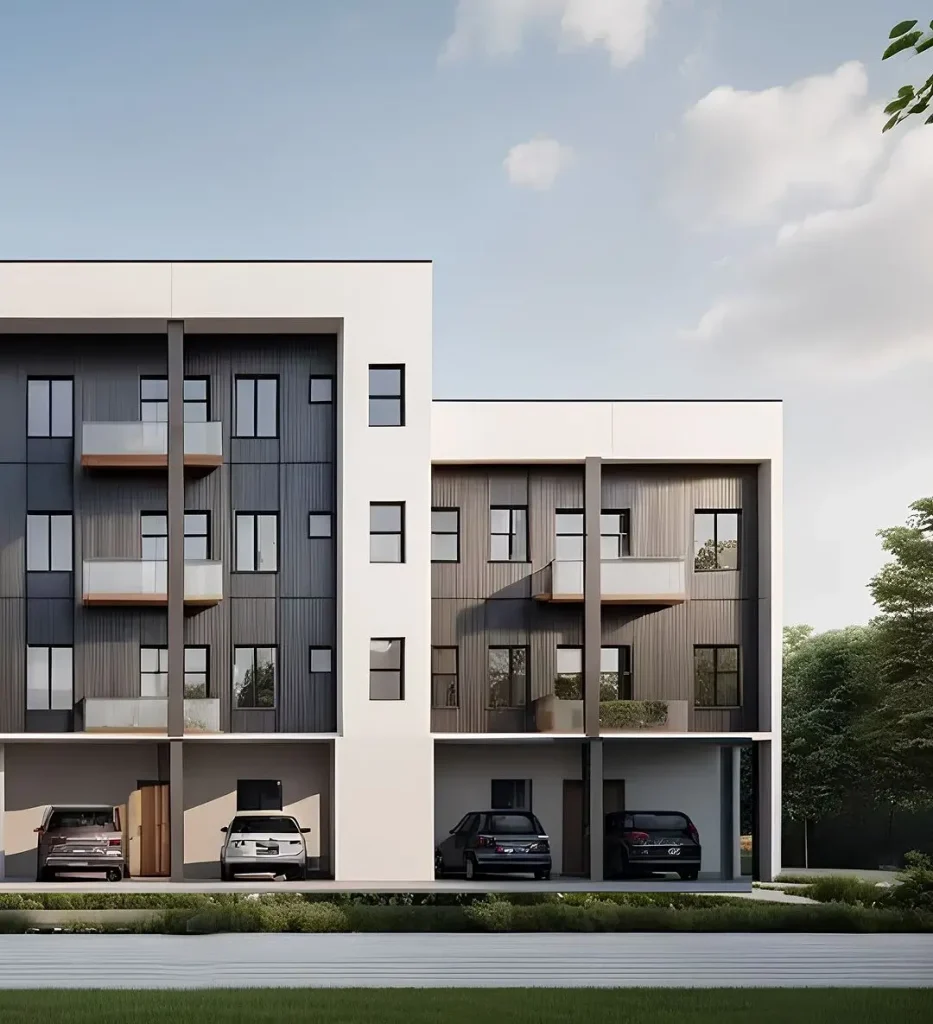
Imagine waking up to tranquil waterside views, surrounded by lush greenery and state-of-the-art amenities—all within a secure, gated community in Lagos’s most coveted neighborhood. Olivia’s Square offers an unparalleled blend of luxury, comfort, and investment potential in the heart of Osapa Lekki. Whether you’re seeking a family-friendly sanctuary or a high-yield real estate asset, this exclusive development redefines modern living with its 2-4 bedroom apartments and maisonette residences, world-class facilities, and proximity to Lagos’s business and social hubs.
Near other developments like NUMBER 1 LARA, BLOOM RESIDENCE
Why Olivia’s Square Stands Out
- Prime Location: Nestled in Osapa London, Lekki, minutes from Novare Mall, Lagos Business School, and Lekki-Epe Expressway.
- Secure Titles: Deed of Assignment + Governor’s Consent included for hassle-free ownership.
- Flexible Payment Plan: 30% deposit + balance spread over 18 months.
- Premium Amenities: 24/7 security, smart home integration, recreational facilities, and landscaped gardens.
- Strong ROI: Osapa Lekki’s booming real estate market guarantees appreciation.
Olivia’s Square Pricing & Payment Plans
Own Your Dream Home with Ease
| Property Type | Price | Initial Deposit (30%) | 18-Month Installments |
|---|---|---|---|
| 2-Bedroom Apartment | ₦80,000,000 | ₦24,000,000 | ₦3,733,333/month |
| 2-Bedroom Maisonette | ₦85,000,000 | ₦25,500,000 | ₦3,944,444/month |
| 3-Bedroom Maisonette + BQ | ₦103,000,000 | ₦30,900,000 | ₦4,783,333/month |
Unmatched Features for a Premium Lifestyle
Designed for Comfort, Security, and Elegance
- 24/7 Security: Gated community with CCTV surveillance and trained personnel.
- Smart Living: Pre-installed wiring for smart home systems (lighting, security, climate control).
- Recreational Facilities: Swimming pool, fitness center, children’s playground, and jogging trails.
- Eco-Friendly Design: Energy-efficient lighting, rainwater harvesting, and lush green spaces.
- Proximity to Essentials: Access to top schools (e.g., British International School), hospitals (Reddington Hospital), and retail hubs (Circle Mall).
___________________________________________________________________________
Olivia's Square Floor Plans & Layouts
Designed for Modern Comfort and Efficient Living
1. Two-Bedroom Apartment (Block D) (No BQ)
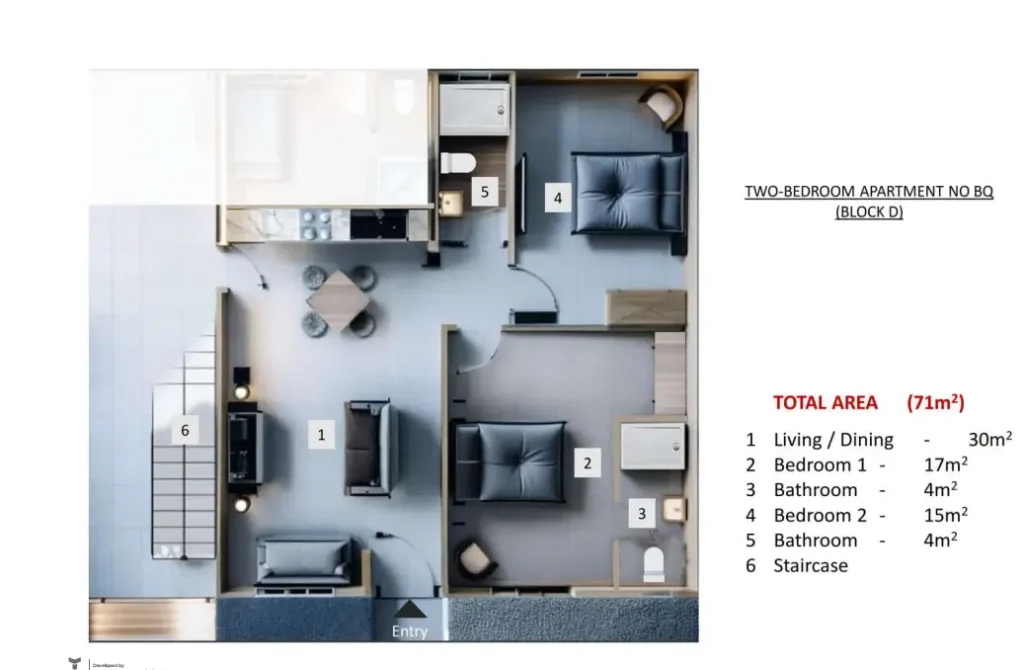
- Total Area: 71m²
- Layout Highlights:
- Open-Plan Living/Dining Area (30m²): A spacious zone for relaxation and entertainment.
- Two Bedrooms (17m² & 15m²): Generously sized rooms with natural light.
- Two Bathrooms (4m² each): Functional and modern designs.
- Staircase (6m²): Compact and practical for easy access.
- Ideal For: Small families or professionals seeking affordability without compromising space.
2. Two-Bedroom Maisonette (Block F)
- Total Area: 65m² (split across two floors)
- First Floor:
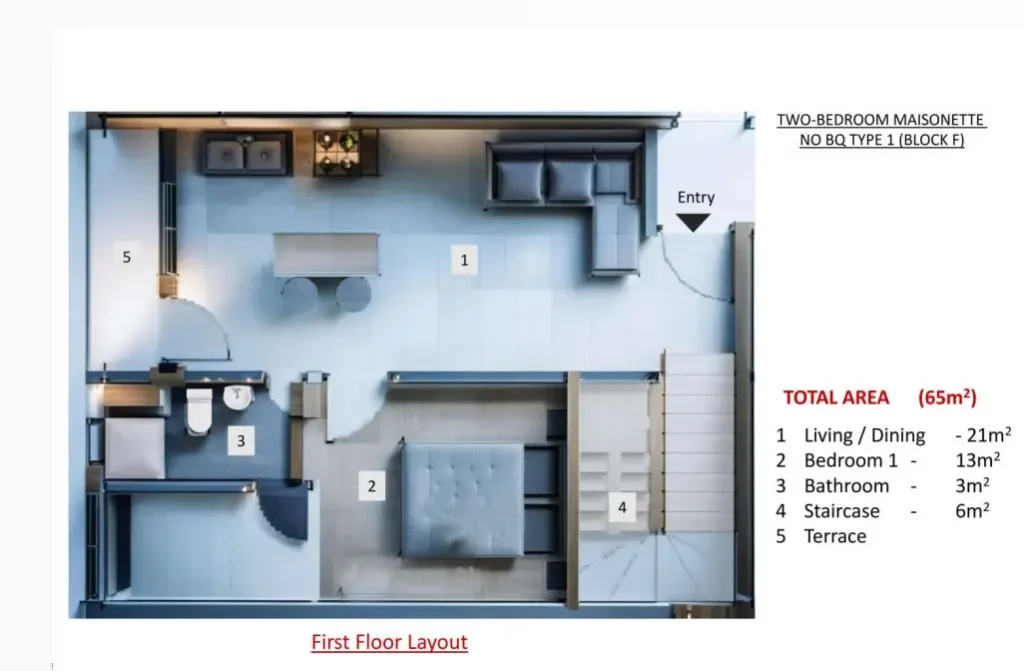
-
- Living/Dining Area (21m²): Seamlessly connects to the terrace.
- Bedroom 1 (13m²): Private retreat with easy access to a bathroom.
- Bathroom (3m²): Sleek and space-efficient.
- Terrace: Outdoor space for leisure or small gatherings.
- Second Floor:

-
- Bedroom 2 (12m²): Quiet upper-level sanctuary.
- Bathroom (3m²): Shared convenience.
- Perfect For: Couples or individuals valuing vertical living with outdoor access.
3. Three-Bedroom Maisonette + BQ (Block F)
- Total Area: 125m² (split across two floors)
- First Floor:
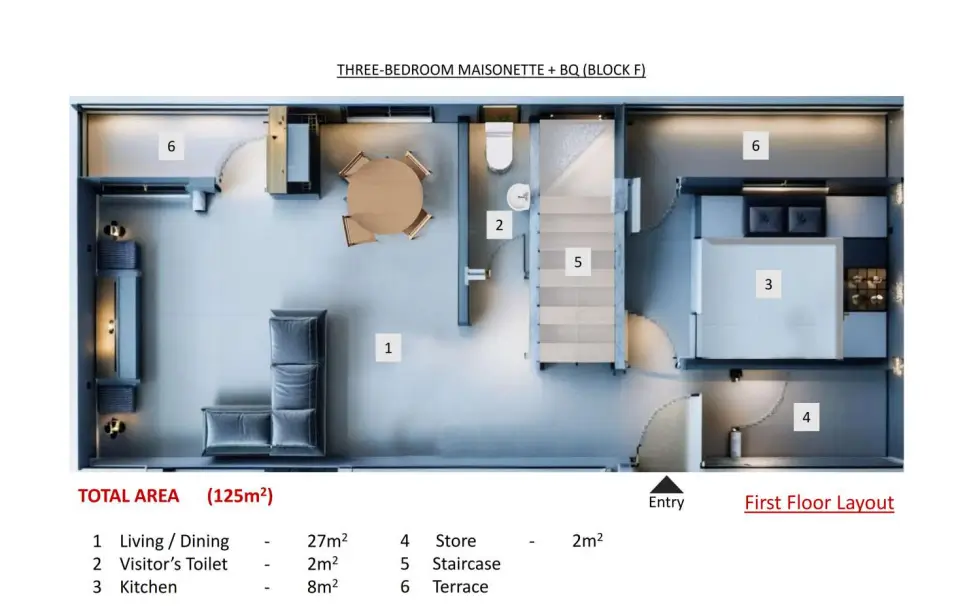
-
- Living/Dining Area (27m²): Expansive for family gatherings.
- Kitchen (8m²): Modern and equipped for culinary creativity.
- Visitor’s Toilet (2m²): Guest-friendly convenience.
- Store (2m²): Extra storage for practicality.
- Second Floor:

-
- Master Bedroom Suite (23m²): Includes a luxurious en-suite bathroom (7m²).
- Two Additional Bedrooms (18m² & 17m²): Ideal for children or guests.
- Two Bathrooms (3m² each): Shared and en-suite options.
- Boys’ Quarters (BQ): Separate living space for staff or extended family.
- Designed For: Larger families needing privacy, space, and multi-functional living.
Key Features Across All Layouts
- Smart Space Utilization: Compact staircases, open-plan areas, and dedicated storage.
- Modern Amenities: Premium finishes, functional bathrooms, and sleek kitchens.
- Outdoor Integration: Terraces and proximity to landscaped gardens.
- Security & Convenience: 24/7 power backup, CCTV, and designated parking.
Note: Renderings and descriptions are illustrative. Final units may vary slightly.
Strategic Location: Osapa Lekki’s Rising Star
Connectivity Meets Convenience
Olivia’s Square is strategically positioned in Osapa London, a rapidly growing residential and commercial hub. Residents enjoy:
- 5-Minute Drive to Lekki-Epe Expressway for seamless access to Victoria Island, Ikoyi, and Ajah.
- 15-Minute Access to business centers like Lekki Free Trade Zone and Lagos Business School.
- Thriving Social Scene: Nearby restaurants (The Place, Sky Restaurant), lounges, and entertainment spots.
- Future-Proof Growth: Proximity to upcoming infrastructure projects like the Lagos Blue Rail Line.
5 Reasons to Invest in Olivia’s Square
- High Demand, Limited Supply: Only a few units remain in this exclusive enclave.
- Flexible Ownership: Ideal for homeowners and investors seeking rental income.
- Government-Backed Titles: Deed of Assignment + Governor’s Consent ensure legal peace of mind.
- Community-Centric Design: Family-friendly environment with amenities for all ages.
- Rapid Appreciation: Osapa Lekki land values have surged by 25% annually—secure your stake now.
FAQs
Answering Your Key Questions
- Where is Olivia’s Square located?
Osapa London, Lekki, Lagos. Nearby landmarks include Novare Mall and Lagos Business School. - What title documents are provided?
Deed of Assignment + Governor’s Consent, ensuring full legal ownership. - Are payment plans available?
Yes! 30% deposit + balance over 18 months. - What amenities are included?
24/7 security, swimming pool, smart home readiness, and landscaped gardens. - Is the area safe?
Yes—gated community with CCTV and round-the-clock security patrols. - Can I resell my property?
Absolutely. Osapa Lekki’s demand ensures quick resale at premium prices. - How close is Olivia’s Square to schools?
British International School and Meadow Hall School are 10-15 minutes away. - Is financing available?
We partner with leading banks for mortgage options. - What’s the ROI potential?
Osapa Lekki properties appreciate by 20-30% yearly—ideal for long-term gains. - How do I schedule a viewing?
Call/WhatsApp Crimson Oaks at +2348033967980 for a private tour.
Secure Your Slice of Olivia's Square Osapa Lekki’s Luxury Today!
Don’t miss Lagos’s hottest real estate opportunity. With only 5 units left, act now to lock in pre-construction prices. Contact Crimson Oaks at +2348033967980 to claim your dream home!
Property details:
Additional details:
Features:
- 24 hours Electricity
- All Room Ensuit
- All The Rooms Including Kitchen Comes with Central POP Speaker
- Ample Parking Space
- Balcony
- Boys Quarter
- CCTV Camera Installed in The Living Room
- CCTV Cameras
- Central Water Treatment Plant
- Designated Parking Space
- Dinning Area
- Drainage System
- Dry land
- Electrical Connection
- Fitted Wardropes
- Fully Fitted Kitchen
- Heat Extractor
- High Internet Speed
- Inbuilt Microwave
- Inbuilt Oven
- Inverter
- Kitchen and Family Lobby
- Modern Interior Design for The living Room and Kitchen
- Modern Internal and External railings
- Perimeter Fencing
- Security
- Security doors
- Standard Road
- Street Lights
- Surveillance
- Swimming pool
- Tile Flooring
- Wash Hand Basin
- Washing Machine
- Water Treatment
Property address:
Related properties
ABDULAI SEGUN AFOLABI Crimson Oaks
ABDULAI SEGUN AFOLABI Crimson Oaks
Blockville Estate | Luxury 4 Bedroom Terrace Lekki Phase 1
Freedom Way, Lagos, Nigeria
ABDULAI SEGUN AFOLABI Crimson Oaks
Barolla Estate | Luxury 4 bedroom Terraced Houses for Sale in Lekki Phase I
Adedeji Adekola Street, Lekki, Nigeria














